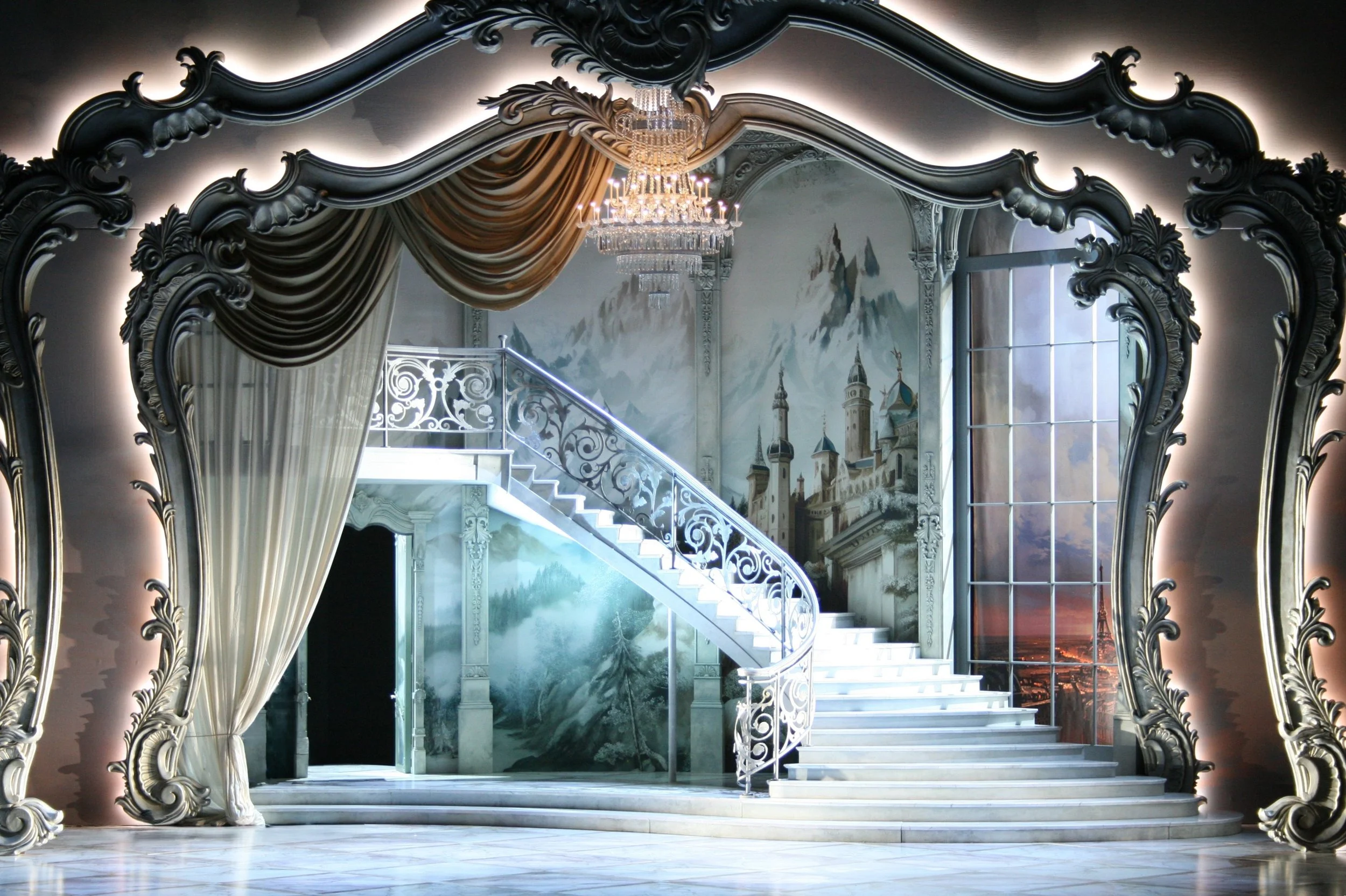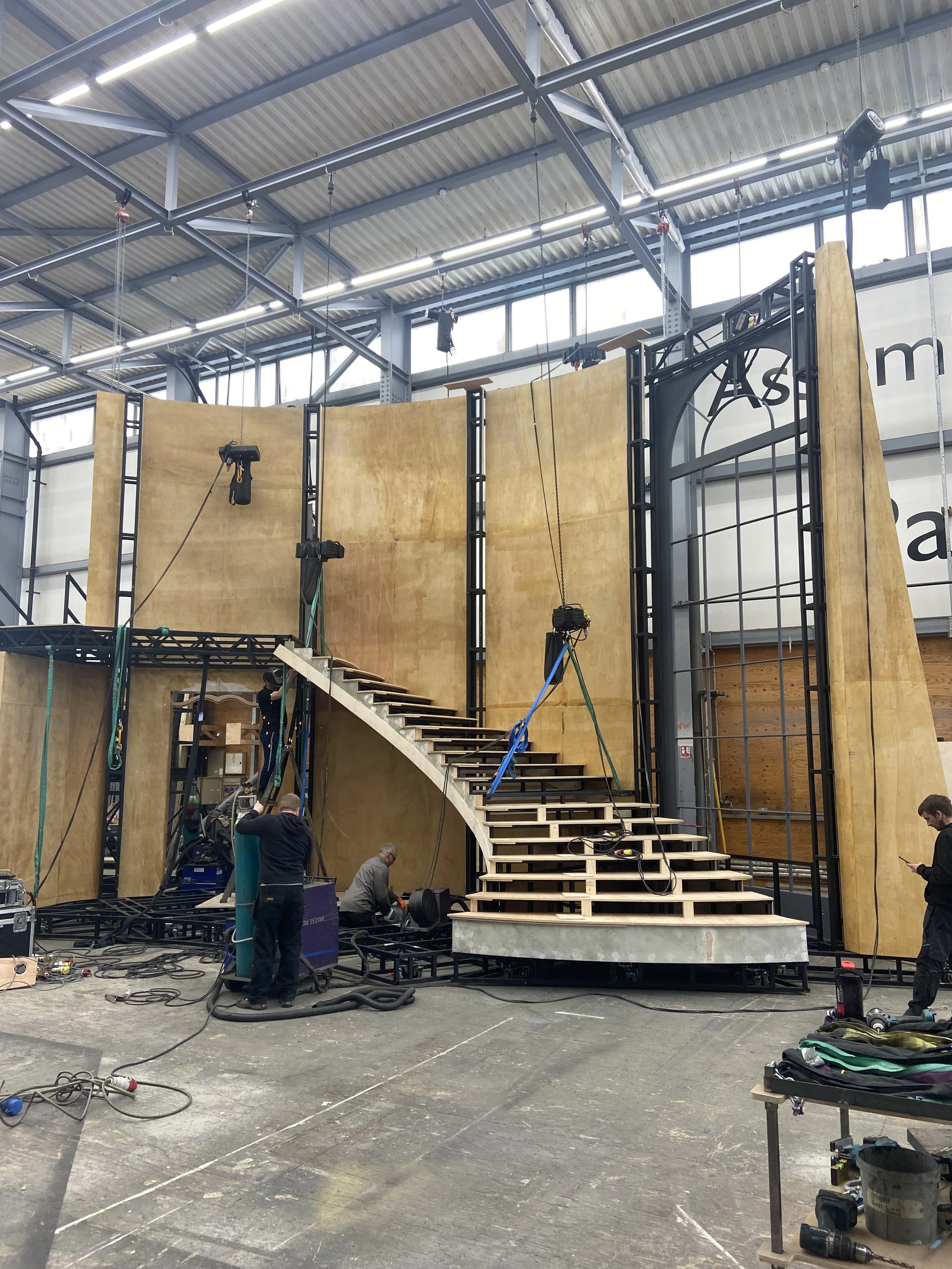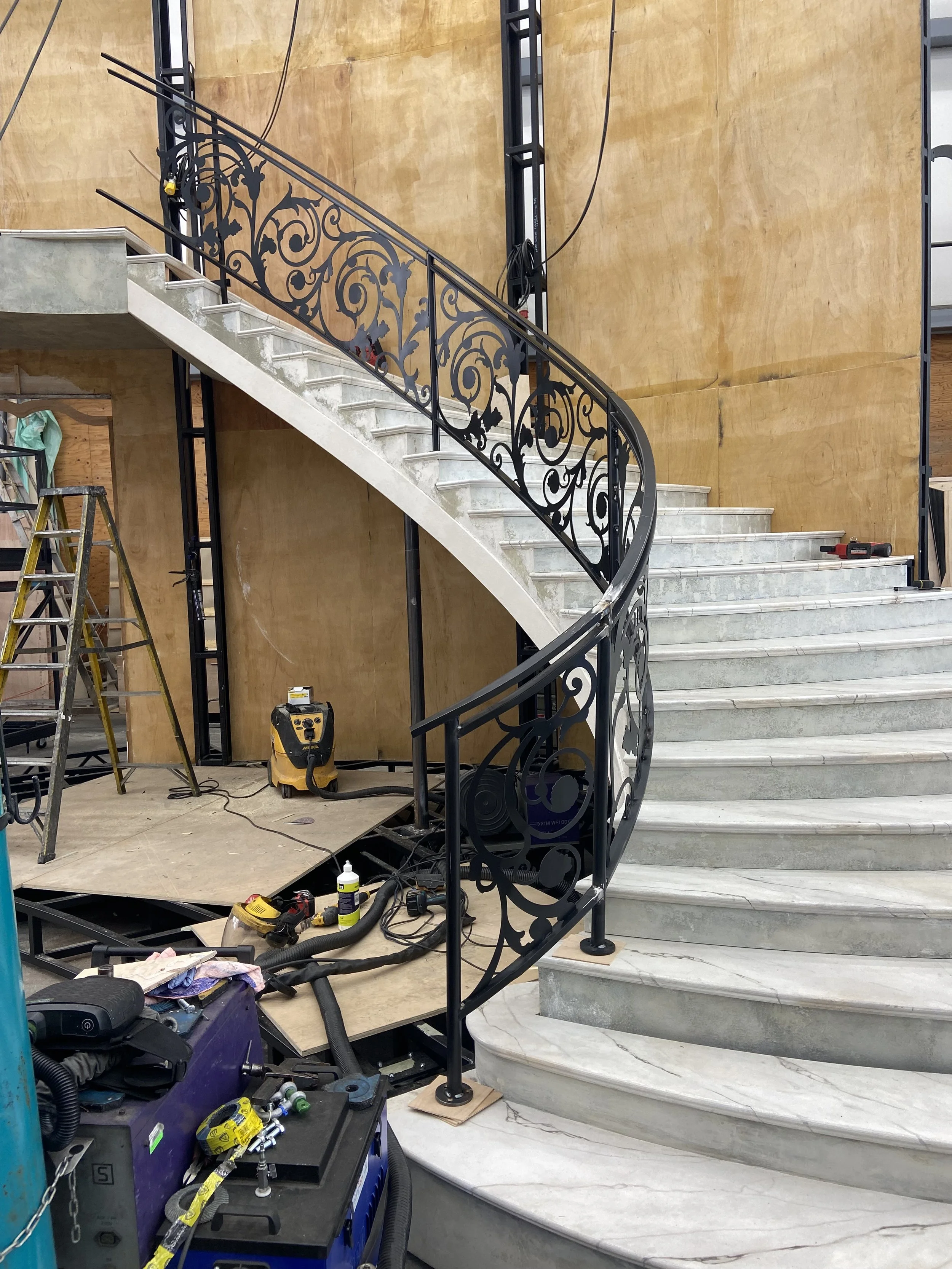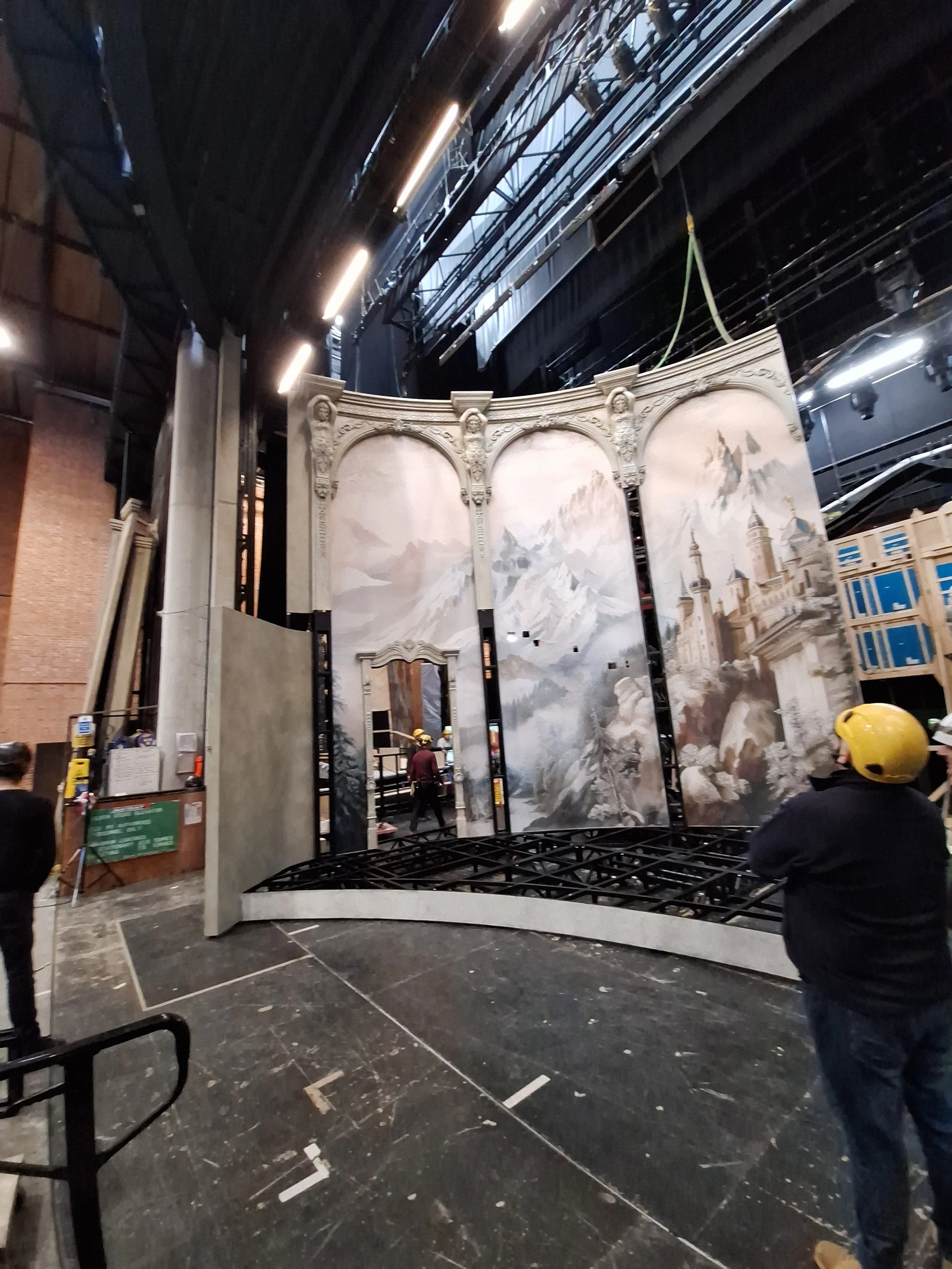The Merry Widow - Glyndebourne Opera House
For The Merry Widow at Glyndebourne Opera House, Design Stage was commissioned to design and draught a large curved staircase capable of supporting the full cast as they descended during performance. With minimal support permitted beneath the structure, careful collaboration with a structural engineer ensured that all loads were safely distributed through the base assemblies.
The staircase was designed in modular sections, as specified by the venue, to allow transport between the rehearsal space and the main stage. The structure combined heavy-gauge steel for key load areas with lighter components to aid construction and handling. Custom CNC-routed steps, a sweeping handrail, and curved printed wall panels completed the visual design.
Special consideration was given to build and handling methods — including provisions for hoist lifting, reduced manual handling, and the efficient placement of triple swivel castors to ensure smooth movement on stage. Additional rear access platforms were also incorporated.
The entire project was fully modelled in 3D, with detailed fabrication drawings, CNC, and laser cutting files supplied for manufacture.
Constructed at TR2 workshops in Plymouth.









