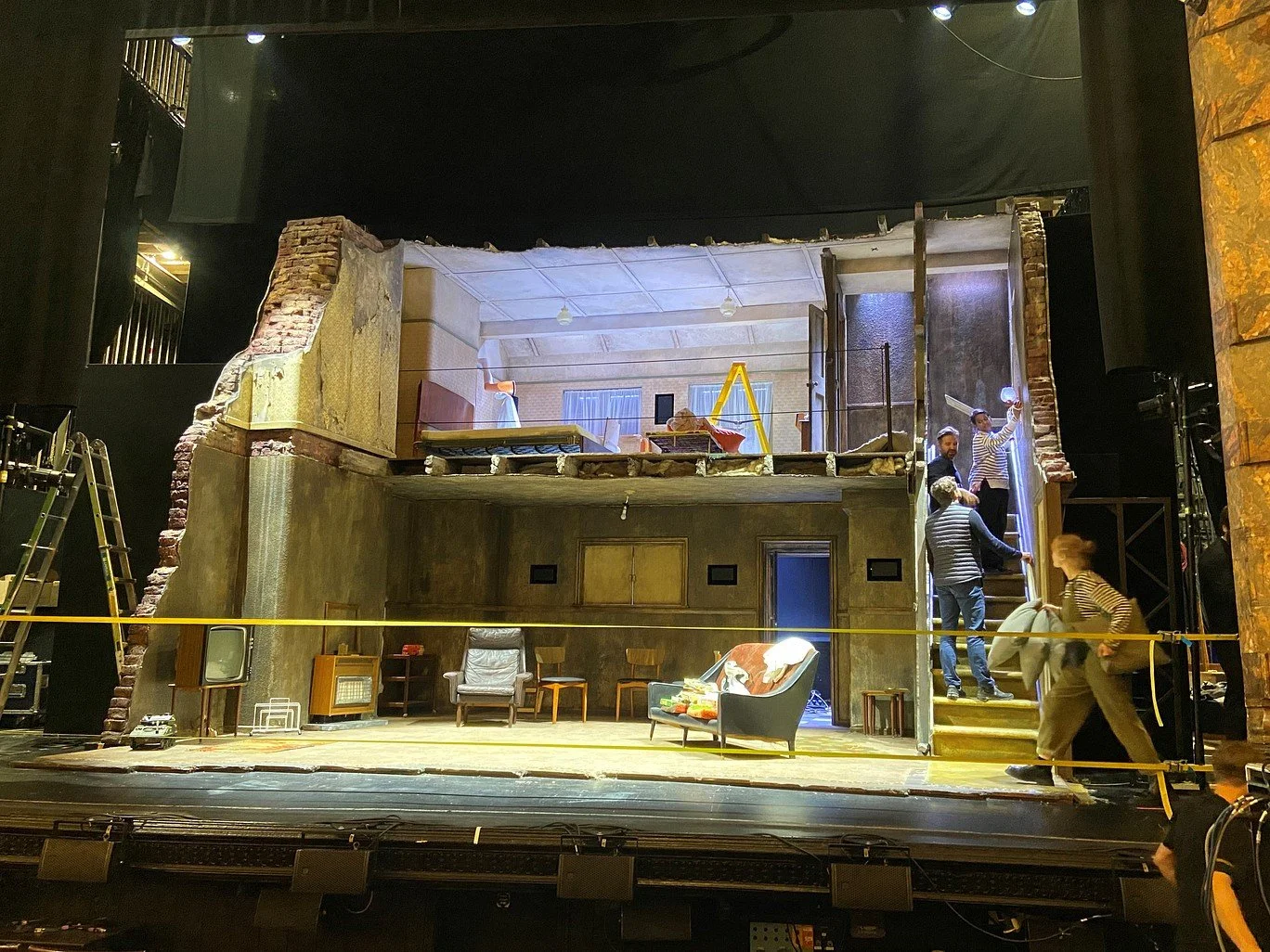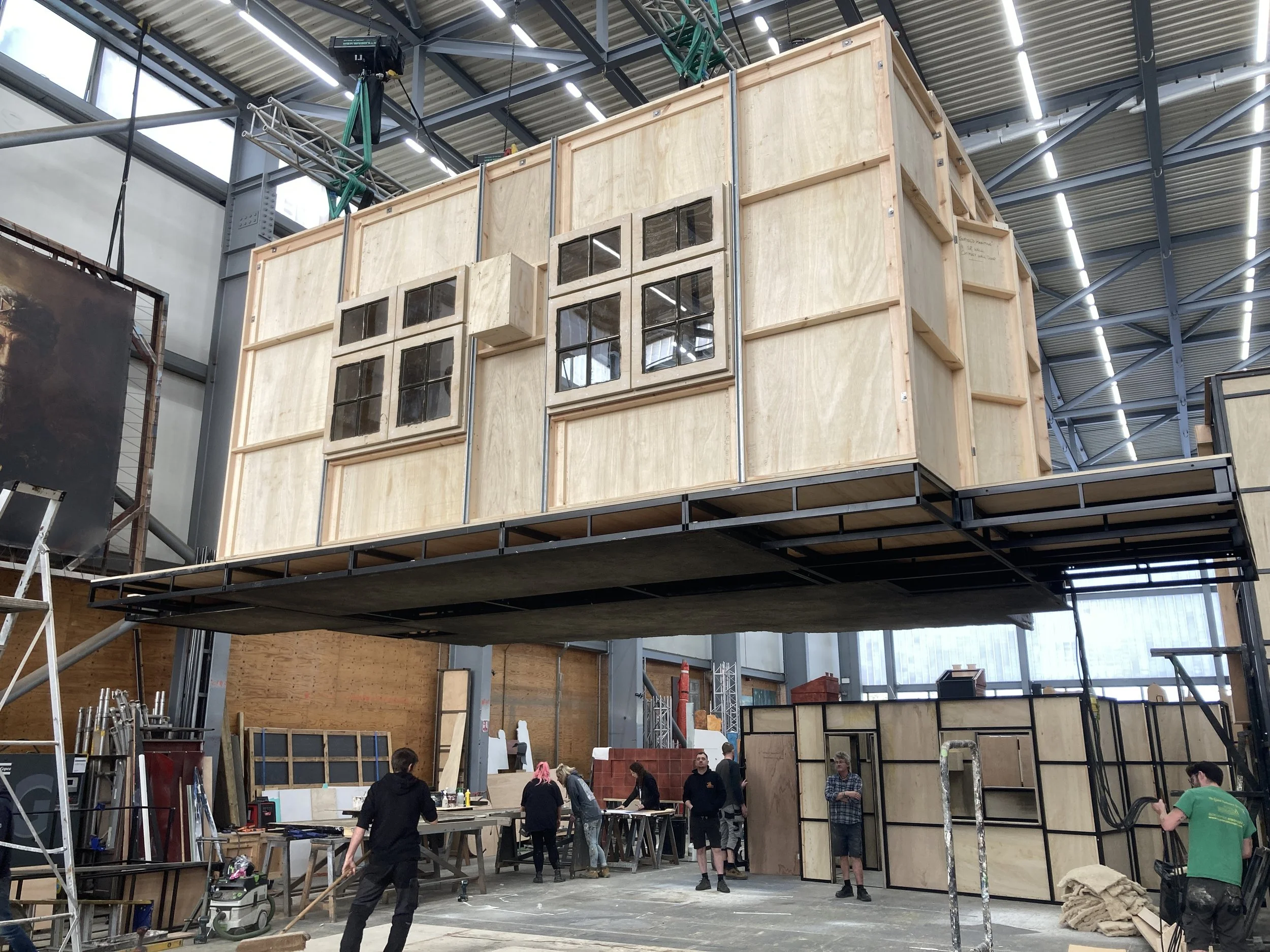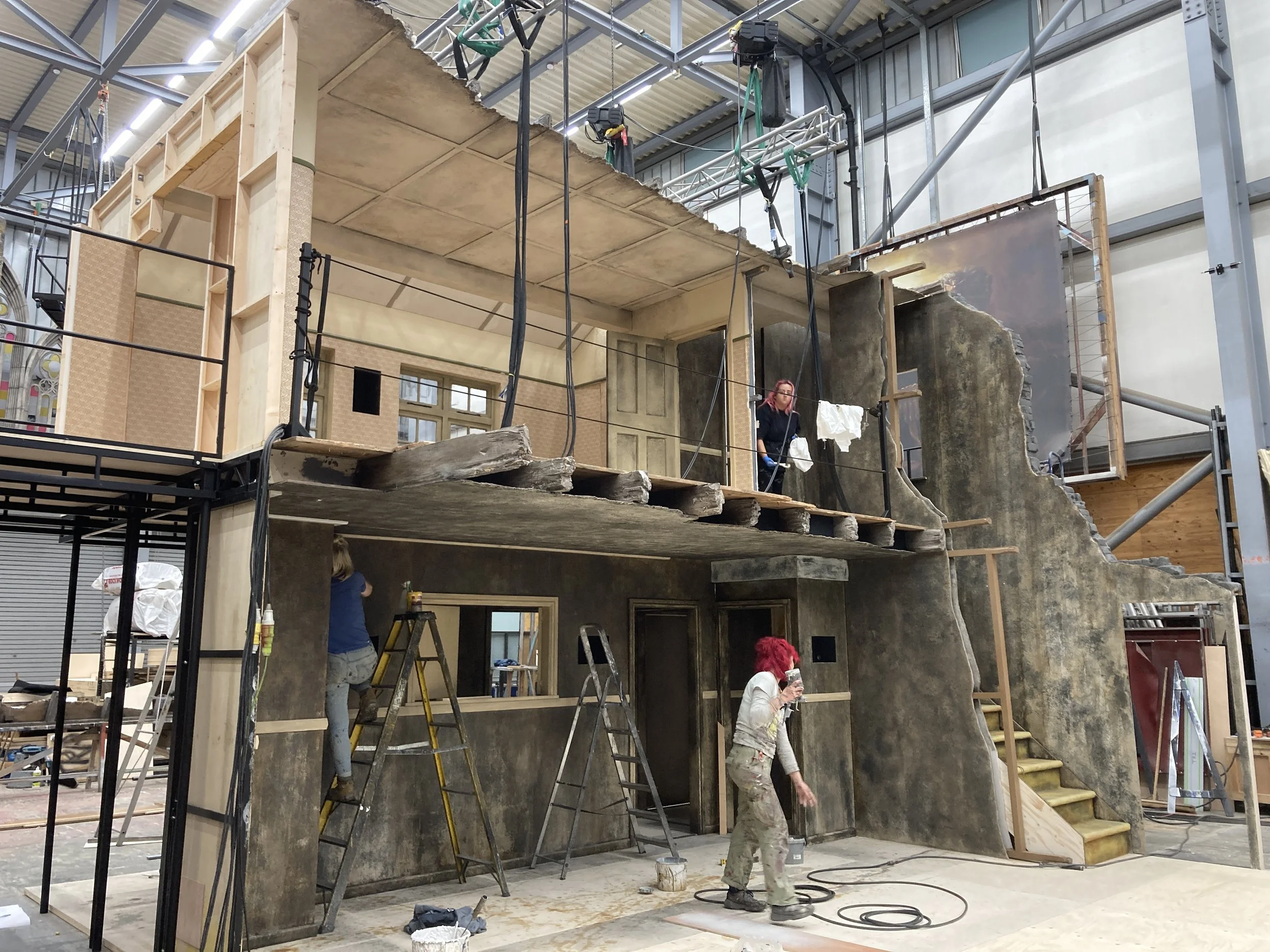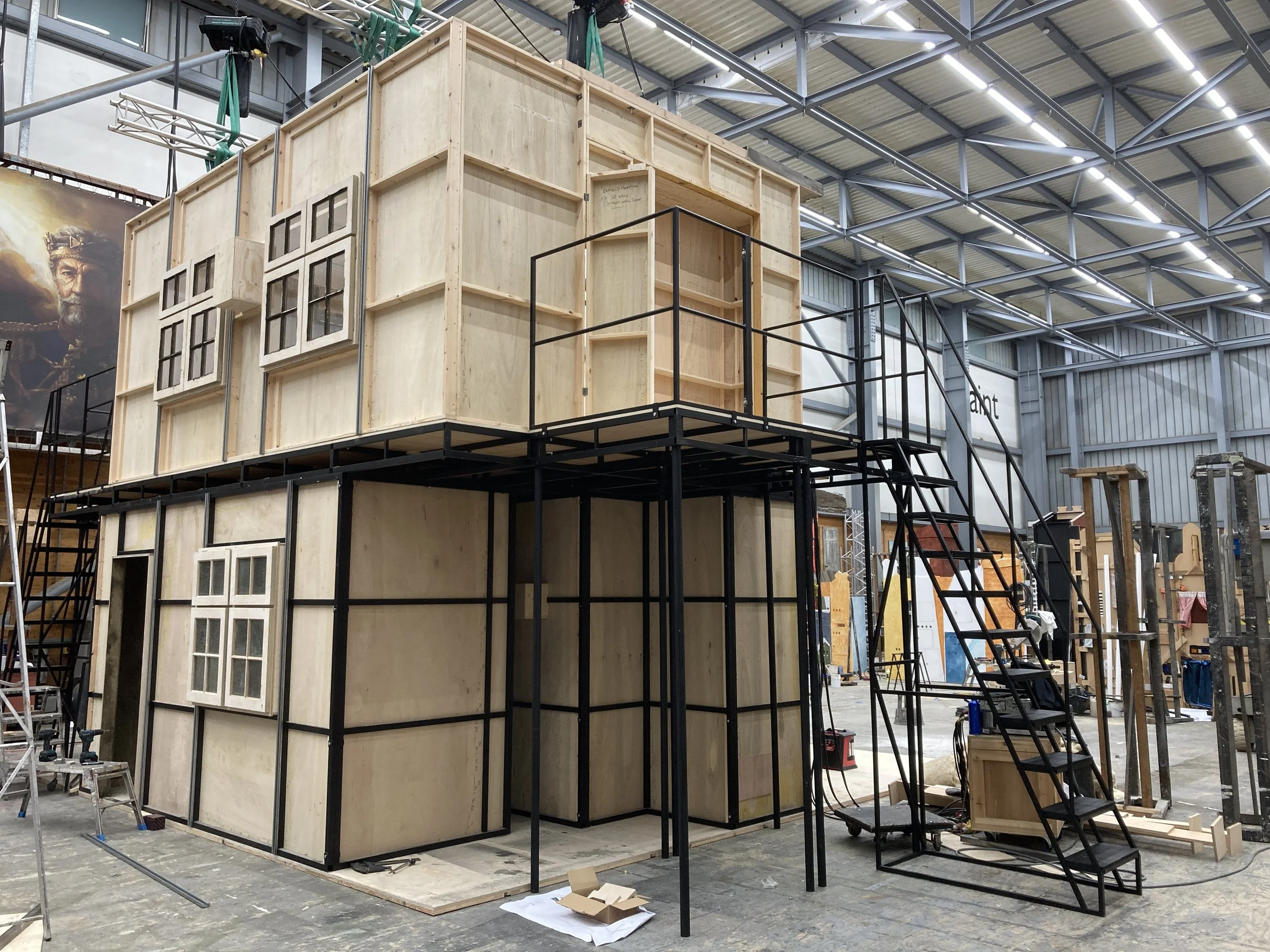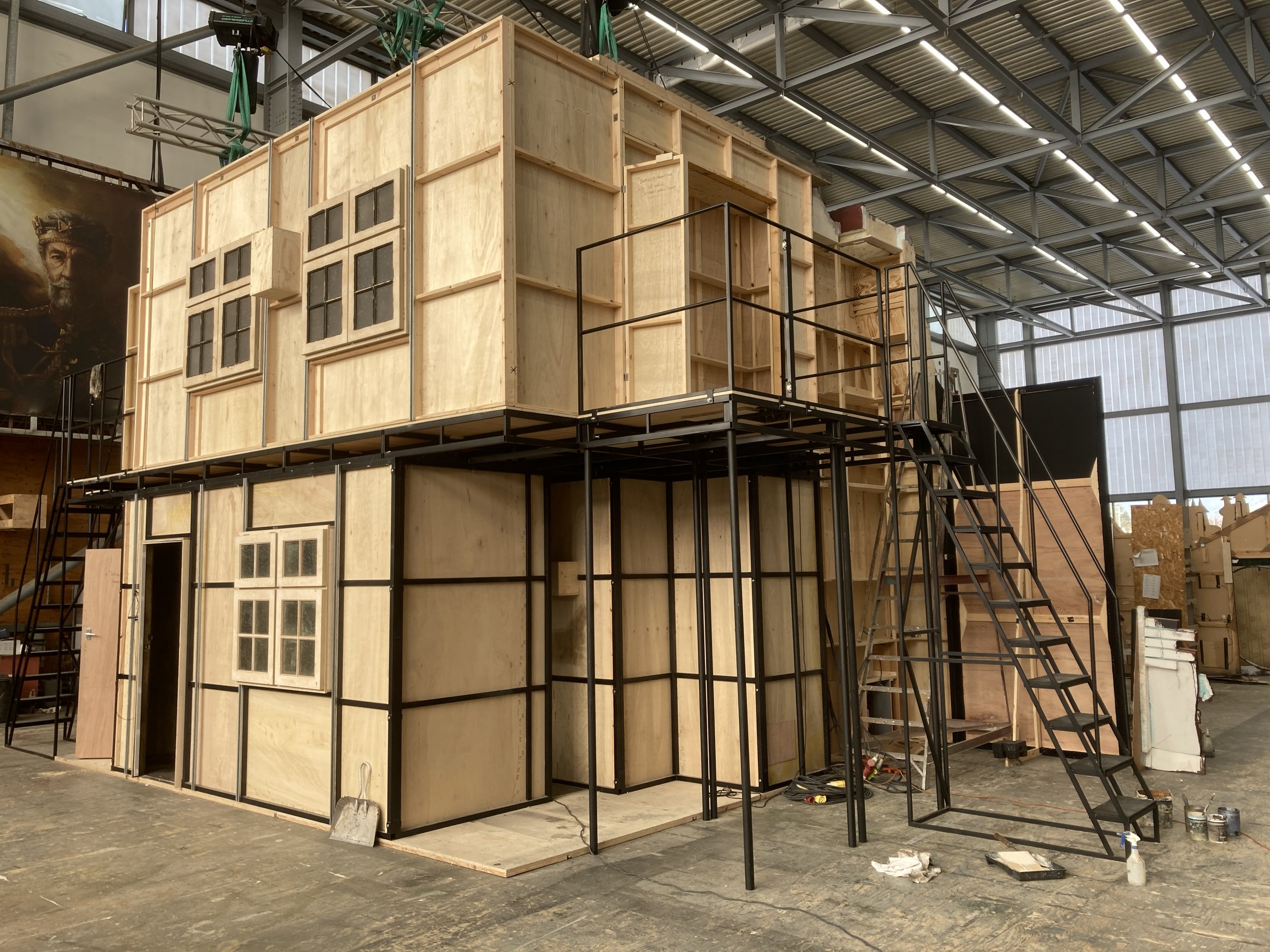The Enfield Haunting – Ambassadors Theatre
Working closely with the TR2 in-house team, Design Stage designed the lower half of a dilapidated house structure featured on stage. The design team supplied a physical scale model, which was 3D scanned and integrated into our CAD workflow for accurate digital reconstruction.
The lower section was constructed from steel, incorporating an open truss platform capable of supporting performers, while the upper structure was designed in lightweight timber to reduce overall weight and simplify assembly. This hybrid approach delivered both strength and efficiency, balancing functionality with manual handling and budget constraints.
The chosen build method minimised working at height, allowing the upper timber floor and walls to be assembled at ground level before being lifted into position and secured to the lower structure. Discreet cable hand safety wires, access platforms, and handrails were incorporated — all carefully positioned out of audience view to preserve the visual aesthetic.
The project was fully 3D modelled and detailed, with fabrication drawings supplied for both the steel and timber elements.
Constructed at TR2 workshops in Plymouth.


